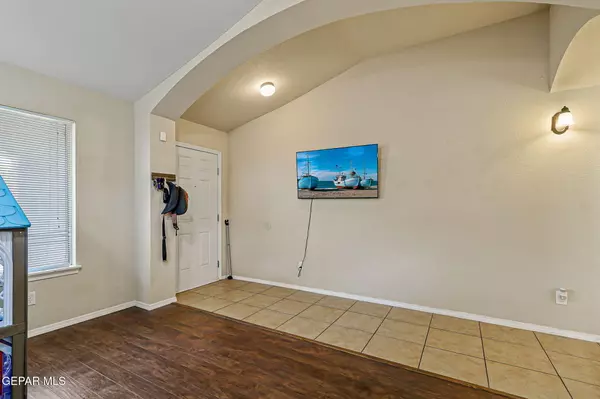$237,000
For more information regarding the value of a property, please contact us for a free consultation.
12013 COPPER HEAD LN El Paso, TX 79934
3 Beds
2 Baths
1,506 SqFt
Key Details
Property Type Single Family Home
Sub Type Single Family Residence
Listing Status Sold
Purchase Type For Sale
Square Footage 1,506 sqft
Price per Sqft $157
Subdivision Mesquite Hills
MLS Listing ID 927077
Sold Date 09/16/25
Style 1 Story
Bedrooms 3
Full Baths 2
HOA Y/N No
Year Built 2011
Annual Tax Amount $6,968
Lot Size 6,107 Sqft
Acres 0.14
Property Sub-Type Single Family Residence
Source Greater El Paso Association of REALTORS®
Property Description
Charming and well-maintained, this 3-bedroom, 2-bathroom home in Northeast El Paso offers comfort, functionality, and modern appeal. Located in a quiet neighborhood near Fort Bliss, this single-story residence features an open floor plan with a spacious living area, dining space, and a bright kitchen complete with ample counter space,, stainless steel appliances, pantry, and breakfast bar. The primary suite includes a walk-in closet and private bath with dual sinks. Two additional bedrooms offer flexibility for guests, office space, or hobbies. Enjoy the low-maintenance backyard with a covered patio—perfect for relaxing or entertaining. Additional features include refrigerated air replaced JUL 2025, laundry room, and a double garage. Conveniently located near parks, schools, and shopping with easy access to Loop 375 and US-54. Move-in ready and ideal for first-time buyers or those looking to downsize. Don't miss this great opportunity!
Location
State TX
County El Paso
Community Mesquite Hills
Zoning R5
Rooms
Other Rooms Shed(s)
Interior
Interior Features Ceiling Fan(s), LR DR Combo, Pantry, See Remarks
Heating Central, Forced Air
Cooling Refrigerated, Ceiling Fan(s)
Flooring Tile, Carpet
Fireplaces Type None
Equipment None
Fireplace No
Window Features Blinds
Laundry Electric Dryer Hookup, Gas Dryer Hookup, Washer Hookup
Exterior
Exterior Feature Walled Backyard, Back Yard Access
Fence Privacy, Back Yard
Pool None
Amenities Available None
Roof Type Shingle,Pitched
Porch Covered
Private Pool No
Building
Lot Description Cul-De-Sac
Sewer Public Sewer
Water City
Architectural Style 1 Story
Structure Type Stucco
Schools
Elementary Schools Desertaire
Middle Schools Parkland
High Schools Parkland
Others
HOA Fee Include None
Tax ID M39599902800300
Security Features Smoke Detector(s),Security System
Acceptable Financing Home Warranty, Cash, Conventional, FHA, TX Veteran, VA Loan
Listing Terms Home Warranty, Cash, Conventional, FHA, TX Veteran, VA Loan
Special Listing Condition None
Read Less
Want to know what your home might be worth? Contact us for a FREE valuation!
Our team is ready to help you sell your home for the highest possible price ASAP







