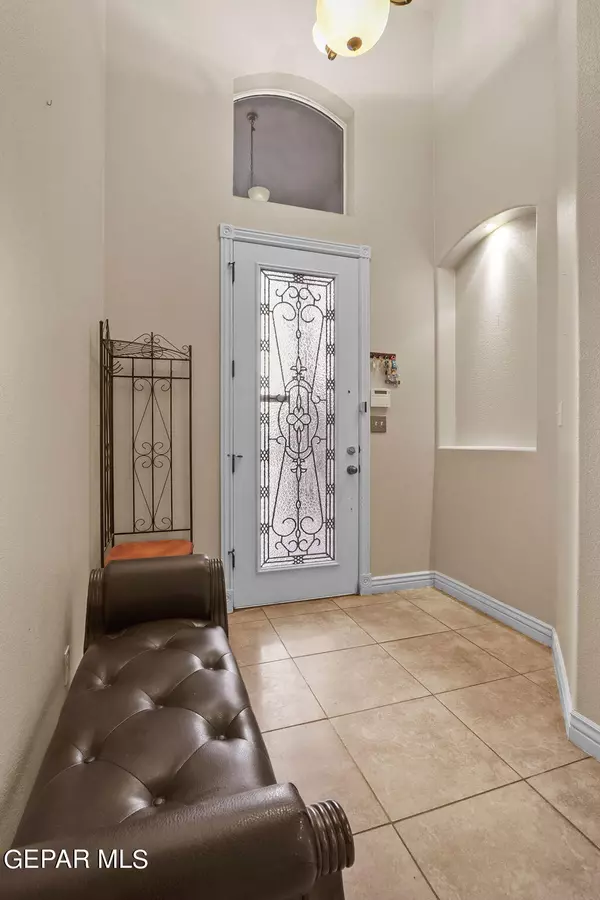$267,000
For more information regarding the value of a property, please contact us for a free consultation.
11417 PIFAS NEVAREZ PL El Paso, TX 79934
4 Beds
2 Baths
1,912 SqFt
Key Details
Property Type Single Family Home
Sub Type Single Family Residence
Listing Status Sold
Purchase Type For Sale
Square Footage 1,912 sqft
Price per Sqft $139
Subdivision Sandstone Ranch Estates
MLS Listing ID 907980
Sold Date 11/27/24
Style 1 Story
Bedrooms 4
Full Baths 2
HOA Y/N No
Year Built 2009
Annual Tax Amount $8,083
Lot Size 5,670 Sqft
Acres 0.13
Property Sub-Type Single Family Residence
Source Greater El Paso Association of REALTORS®
Property Description
Welcome to this meticulously maintained 4-bedroom, 2-bathroom home in Northeast El Paso. This one-story gem boasts an open-concept living area that seamlessly connects the spacious living room to a modern kitchen, featuring granite countertops, a stylish backsplash, and ample cabinetry. The primary bedroom suite is thoughtfully segregated for privacy and offers a luxurious retreat with a walk-in closet and ensuite bath. With attention to detail throughout and plenty of storage space, this home is the perfect blend of comfort and style, ready for you to move in and enjoy.
Location
State TX
County El Paso
Community Sandstone Ranch Estates
Zoning R4
Rooms
Other Rooms Shed(s), Storage
Interior
Interior Features Breakfast Area, Ceiling Fan(s), Kitchen Island, LR DR Combo, MB Double Sink, Pantry, Skylight(s), Smoke Alarm(s), Walk-In Closet(s), See Remarks
Heating Central, Forced Air
Cooling Refrigerated, Ceiling Fan(s)
Flooring Tile, Carpet
Fireplaces Number 1
Fireplace Yes
Window Features Blinds,Shutters
Laundry Electric Dryer Hookup, Gas Dryer Hookup, Washer Hookup
Exterior
Exterior Feature Walled Backyard, Back Yard Access
Pool None
Amenities Available None
Roof Type Shingle,Pitched
Porch Covered
Private Pool No
Building
Lot Description Subdivided
Sewer City
Water City
Architectural Style 1 Story
Structure Type Stucco
Schools
Elementary Schools Tom Lea Jr
Middle Schools Richardson
High Schools Andress
Others
HOA Fee Include None
Tax ID S13899903302000
Acceptable Financing Home Warranty, Cash, Conventional, FHA, TX Veteran, VA Loan
Listing Terms Home Warranty, Cash, Conventional, FHA, TX Veteran, VA Loan
Special Listing Condition None
Read Less
Want to know what your home might be worth? Contact us for a FREE valuation!
Our team is ready to help you sell your home for the highest possible price ASAP







