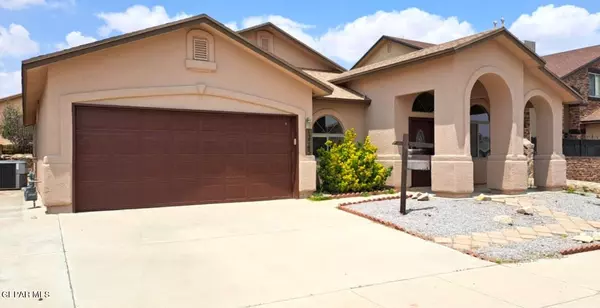$259,000
For more information regarding the value of a property, please contact us for a free consultation.
12745 Tierra Sonora DR El Paso, TX 79938
4 Beds
2 Baths
2,136 SqFt
Key Details
Property Type Single Family Home
Sub Type Single Family Residence
Listing Status Sold
Purchase Type For Sale
Square Footage 2,136 sqft
Price per Sqft $121
Subdivision Tierra Del Este
MLS Listing ID 896789
Sold Date 10/15/24
Style 1 Story
Bedrooms 4
Full Baths 2
HOA Y/N No
Originating Board Greater El Paso Association of REALTORS®
Year Built 2008
Annual Tax Amount $3,331
Lot Size 5,886 Sqft
Acres 0.14
Property Description
This sizeable Eastside property features 2 HUGE living areas, formal dining room and an office/bedroom with double doors for privacy - perfect for at-home professionals! The main bedroom is extremely spacious and is located opposite the 2 other bedrooms, for privacy. Master bath comes with separate shower, tub, paired vanities and super-sized walk in closet. Functional laundry room with cabinets and hanging pole. Kitchen comes complete with refrigerator, stove/oven, dishwasher, and microwave. Walking distance to schools, public library, dog park & playgrounds. This beautiful home has been updated with fresh paint (inside & out), and new carpet throughout. There is approximately $30k worth of solar panels (paid off) on the roof to save you thousands annually on your electric bill.
Location
State TX
County El Paso
Community Tierra Del Este
Zoning R3
Rooms
Other Rooms Garage(s), Shed(s), Storage, Workshop
Interior
Interior Features 2+ Living Areas, Ceiling Fan(s), Den, Dining Room, Formal DR LR, Great Room, Kitchen Island, Live-In Room, Skylight(s), Smoke Alarm(s), Study Office, Walk-In Closet(s)
Heating Central
Cooling Refrigerated, Ceiling Fan(s), Central Air
Flooring Tile, Carpet
Fireplaces Number 1
Fireplace Yes
Window Features Double Pane Windows
Exterior
Exterior Feature Solar Screen, Walled Backyard, Back Yard Access
Fence Fenced, Back Yard
Roof Type Shingle,Pitched
Porch Covered, Open
Private Pool No
Building
Lot Description Standard Lot
Builder Name Classic American Homes
Sewer City
Water City
Architectural Style 1 Story
Structure Type Stucco,Frame
Schools
Elementary Schools Robert Ituarte
Middle Schools Rafael Hernando Iii
High Schools Eldorado
Others
Tax ID 265884
Acceptable Financing Cash, Conventional, FHA, VA Loan
Listing Terms Cash, Conventional, FHA, VA Loan
Special Listing Condition None
Read Less
Want to know what your home might be worth? Contact us for a FREE valuation!
Our team is ready to help you sell your home for the highest possible price ASAP







