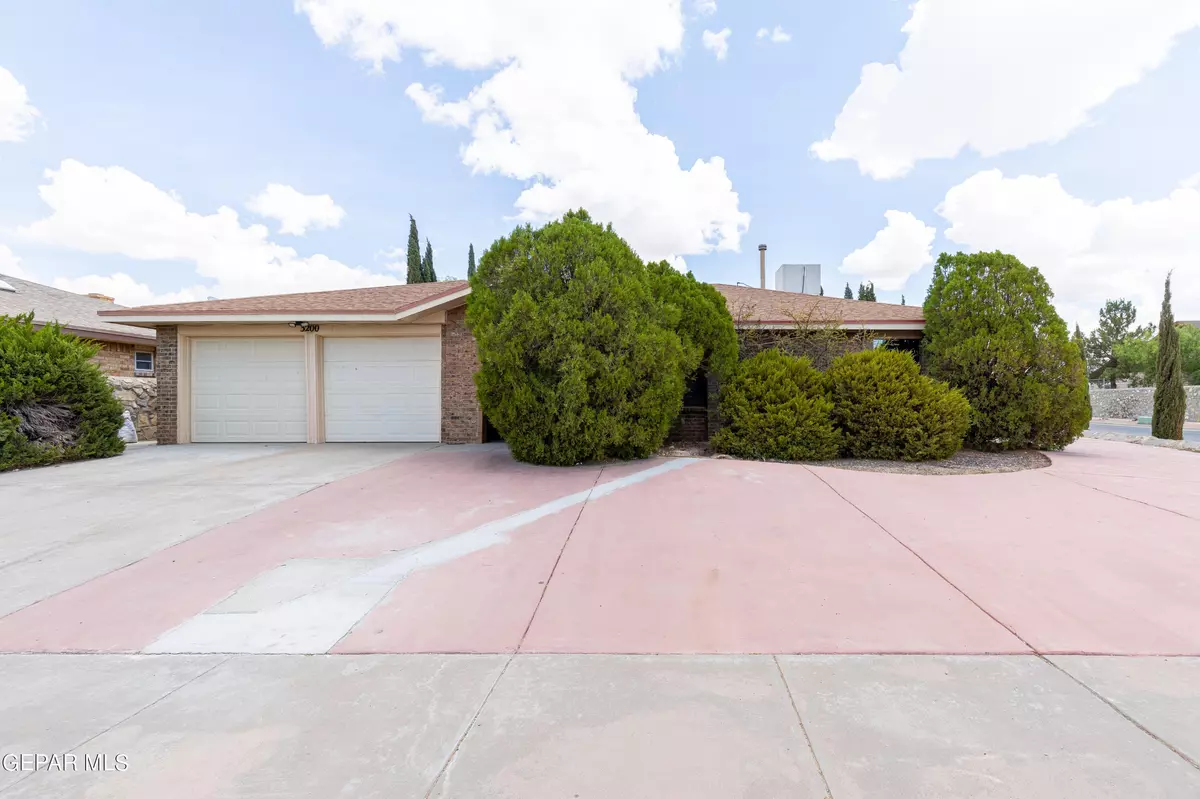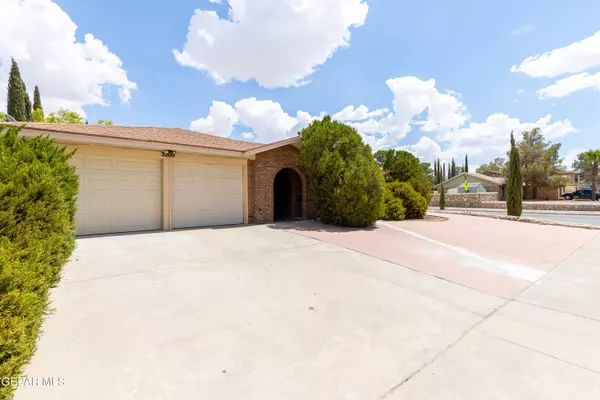$192,000
For more information regarding the value of a property, please contact us for a free consultation.
3200 HICKMAN ST El Paso, TX 79936
3 Beds
2 Baths
1,532 SqFt
Key Details
Property Type Single Family Home
Sub Type Single Family Residence
Listing Status Sold
Purchase Type For Sale
Square Footage 1,532 sqft
Price per Sqft $125
Subdivision Pebble Hills
MLS Listing ID 907721
Sold Date 10/14/24
Style 1 Story
Bedrooms 3
Full Baths 1
Three Quarter Bath 1
HOA Y/N No
Originating Board Greater El Paso Association of REALTORS®
Year Built 1983
Annual Tax Amount $6,304
Lot Size 8,289 Sqft
Acres 0.19
Property Description
Welcome to this spacious brick home located on a large corner lot. This home features ample parking leading into a double car garage as well as concreted areas along the front and side for additional parking areas. Upon entering the home you will be greeted by a spacious entryway leading into a large tiled living room ready to accommodate comfort and relaxation next to a large fireplace. Adjacent to the living areas, the kitchen dining section is perfect for the whole family or a quiet sit down to enjoy the backyard view through 3 large windows. Prepare all your favorite meals in the kitchen with plenty of counter space as well as plenty of storage for all your kitchenware. This home features large bedrooms for family or office needs as well. For any desired hosting events, this home has a very large backyard that is sure to impress all your guests and entertainment needs. Schedule your showing to truly appreciate the opportunities this home has to offer. Home selling as is.
Location
State TX
County El Paso
Community Pebble Hills
Zoning R1
Rooms
Other Rooms None
Interior
Interior Features Built-Ins, Cathedral Ceilings, Ceiling Fan(s), Frplc w/Glass Doors, Pantry, Walk-In Closet(s)
Heating Central
Cooling Ceiling Fan(s), Evaporative Cooling
Flooring Tile, Carpet
Fireplaces Number 1
Fireplace Yes
Window Features Blinds,Bars w/Release
Laundry Electric Dryer Hookup, Washer Hookup
Exterior
Exterior Feature Walled Backyard, Back Yard Access
Fence Back Yard
Pool None
Amenities Available None
Roof Type Shingle
Porch Covered
Private Pool No
Building
Lot Description Corner Lot
Sewer City
Water City
Architectural Style 1 Story
Structure Type Brick Veneer
Schools
Elementary Schools Pebblehls
Middle Schools Indianr
High Schools Hanks
Others
HOA Fee Include None
Tax ID P65499911701500
Acceptable Financing Cash, Conventional, FHA, VA Loan
Listing Terms Cash, Conventional, FHA, VA Loan
Special Listing Condition None
Read Less
Want to know what your home might be worth? Contact us for a FREE valuation!
Our team is ready to help you sell your home for the highest possible price ASAP







