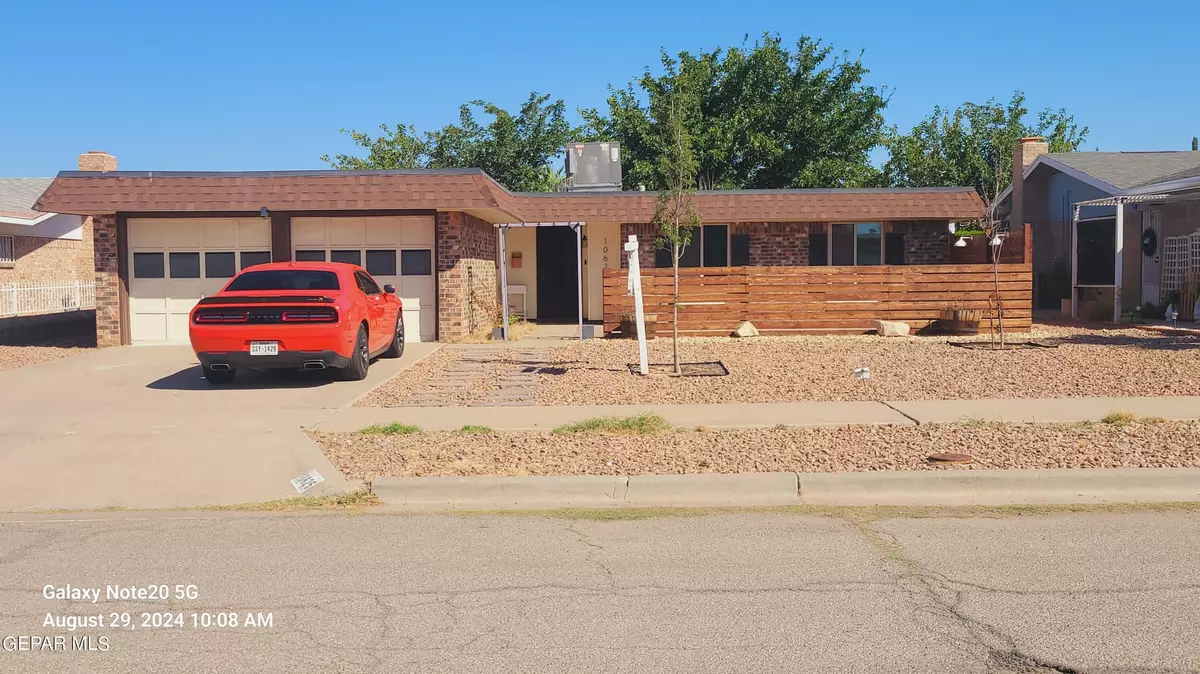$200,000
For more information regarding the value of a property, please contact us for a free consultation.
10625 CORALSTONE DR El Paso, TX 79925
3 Beds
2 Baths
1,371 SqFt
Key Details
Property Type Single Family Home
Sub Type Single Family Residence
Listing Status Sold
Purchase Type For Sale
Square Footage 1,371 sqft
Price per Sqft $145
Subdivision Pebble Hills
MLS Listing ID 907267
Sold Date 10/11/24
Style 1 Story
Bedrooms 3
Full Baths 1
Three Quarter Bath 1
HOA Y/N No
Originating Board Greater El Paso Association of REALTORS®
Year Built 1972
Annual Tax Amount $5,312
Lot Size 6,720 Sqft
Acres 0.15
Property Description
Move-in ready, well-mantained home with a nice floor plan and outdoor space to enjoy the morning or evening breeze. As you enter the house you can go to either the living room, the bedrooms or the kitchen. The kitchen/dining room with fireplace combination have double doors to the backyard, which has a cozy pergola perfect for entertaining.
This single story gem is located a couple of blocks distance from Montana and Global Reach, giving you options to commute and avoid high-traffic areas. REFRIGERATED AIR, double-pane windows, and water heater were replaced in the last 5 years. Flooring is carpet just in the 3 bedrooms and is ceramic tile everywhere else. Supercute kitchen cabinets give the house a happy feeling!!! Assumable VA loan!!!
Location
State TX
County El Paso
Community Pebble Hills
Zoning A1
Rooms
Other Rooms Shed(s)
Interior
Interior Features 2+ Living Areas, Great Room, Skylight(s)
Heating Natural Gas, Central
Cooling Refrigerated, Central Air
Flooring Tile, Carpet
Fireplaces Number 1
Fireplace Yes
Window Features Blinds,Double Pane Windows
Laundry Electric Dryer Hookup, Washer Hookup
Exterior
Exterior Feature Gazebo, Courtyard
Roof Type Flat
Porch Covered
Private Pool No
Building
Lot Description Standard Lot
Sewer City
Water City
Architectural Style 1 Story
Structure Type Brick Veneer
Schools
Elementary Schools Edgemere
Middle Schools Eastwoodm
High Schools Eastwood
Others
Tax ID P65499900503300
Acceptable Financing Assumable, Cash, Conventional, FHA, VA Loan
Listing Terms Assumable, Cash, Conventional, FHA, VA Loan
Special Listing Condition None
Read Less
Want to know what your home might be worth? Contact us for a FREE valuation!
Our team is ready to help you sell your home for the highest possible price ASAP







