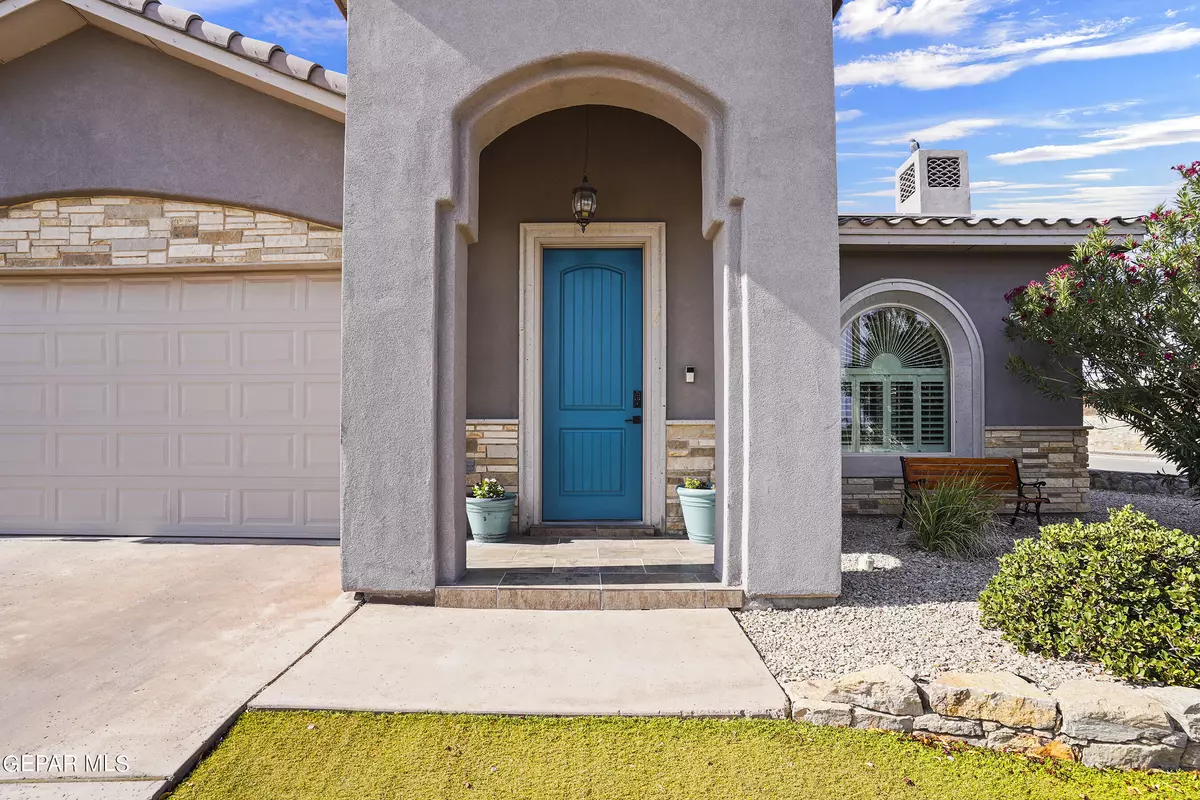$291,000
For more information regarding the value of a property, please contact us for a free consultation.
12247 Houghton Springs DR Horizon City, TX 79928
4 Beds
2 Baths
1,916 SqFt
Key Details
Property Type Single Family Home
Sub Type Single Family Residence
Listing Status Sold
Purchase Type For Sale
Square Footage 1,916 sqft
Price per Sqft $151
Subdivision Desert Canyon At Mission Ridge
MLS Listing ID 906074
Sold Date 10/04/24
Style 1 Story
Bedrooms 4
Full Baths 2
HOA Y/N No
Originating Board Greater El Paso Association of REALTORS®
Year Built 2015
Annual Tax Amount $6,502
Lot Size 8,419 Sqft
Acres 0.19
Property Description
Why buy new when you can have improved! This spacious, former model home, is single level with 4 bedrooms and has a huge yard with an established lawn. It has beautiful finishes including beams on the ceiling, quartz countertops, shuttered double pained windows, double vanity, and a perfect layout. The solar panels have a low balance on them and will keep your home nice and cool without hiking up your electric bill.
The location has easy access to i-10 and Loop 375, putting downtown and Fort Bliss a short 24 min drive away.
Location
State TX
County El Paso
Community Desert Canyon At Mission Ridge
Zoning R3
Rooms
Other Rooms None
Interior
Interior Features Breakfast Area, Master Downstairs, MB Double Sink, Pantry, Utility Room
Heating Central
Cooling Refrigerated
Flooring Tile, Carpet
Fireplaces Number 1
Fireplace Yes
Window Features Shutters,Double Pane Windows
Laundry Electric Dryer Hookup
Exterior
Exterior Feature Walled Backyard, Back Yard Access
Fence Fenced, Back Yard
Pool None
Roof Type Tile
Porch Covered
Private Pool No
Building
Lot Description Corner Lot
Sewer City
Water City
Architectural Style 1 Story
Structure Type Stucco
Schools
Elementary Schools Ben Narbuth
Middle Schools Eastlake Middle School
High Schools Eastlake
Others
Tax ID D41900000300600
Acceptable Financing Cash, Conventional, FHA, VA Loan
Listing Terms Cash, Conventional, FHA, VA Loan
Special Listing Condition See Remarks, None
Read Less
Want to know what your home might be worth? Contact us for a FREE valuation!
Our team is ready to help you sell your home for the highest possible price ASAP







