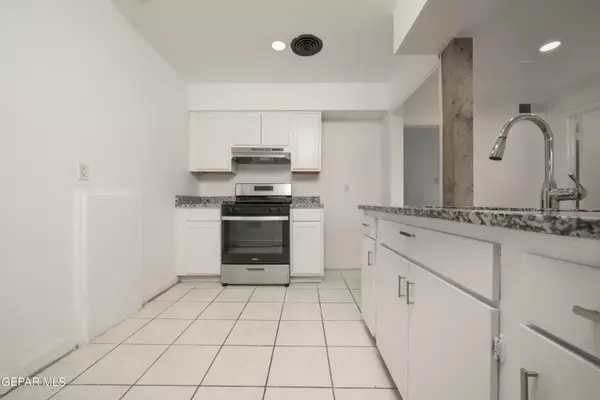$194,950
For more information regarding the value of a property, please contact us for a free consultation.
10361 MACKINAW ST El Paso, TX 79924
4 Beds
2 Baths
1,527 SqFt
Key Details
Property Type Single Family Home
Sub Type Single Family Residence
Listing Status Sold
Purchase Type For Sale
Square Footage 1,527 sqft
Price per Sqft $127
Subdivision Sun Valley
MLS Listing ID 894641
Sold Date 07/19/24
Style 1 Story
Bedrooms 4
Full Baths 1
Three Quarter Bath 1
HOA Y/N No
Originating Board Greater El Paso Association of REALTORS®
Year Built 1959
Annual Tax Amount $4,518
Lot Size 9,550 Sqft
Acres 0.22
Property Description
Welcome home! This charming single story 4 bedroom, 2 bath gem nestled in a well established and quiet neighborhood, sits on a little under a quarter of acre lot! Recently renovated, and move-in-ready, this home awaits your personal touch.
Revel in the beauty of natural light streaming throughout, ensuring a bright and cheerful atmosphere. As you step inside, you'll be greeted by a spacious layout that caters to your family's every need. The updated kitchen seamlessly connects to the living area and adjacent family room, providing the ideal space for both relaxation and entertainment. Beyond the walls, this home is situated in a serene and friendly community, making it an absolute must-see. Don't miss the opportunity to make this dream home your own!
Location
State TX
County El Paso
Community Sun Valley
Zoning R4
Interior
Interior Features 2+ Living Areas, Ceiling Fan(s), Kitchen Island, Smoke Alarm(s)
Heating Natural Gas, Central, Forced Air
Cooling 2+ Units, Evaporative Cooling
Flooring Tile
Fireplace No
Window Features Double Pane Windows
Exterior
Exterior Feature Walled Backyard
Amenities Available None
Roof Type Shingle,Composition
Private Pool No
Building
Lot Description Standard Lot, Subdivided
Sewer City
Water City
Architectural Style 1 Story
Structure Type Brick,Aluminum Siding
Schools
Elementary Schools Newman
Middle Schools Charles
High Schools Andress
Others
Tax ID S81699904005300
Acceptable Financing Cash, Conventional, FHA, VA Loan
Listing Terms Cash, Conventional, FHA, VA Loan
Special Listing Condition None
Read Less
Want to know what your home might be worth? Contact us for a FREE valuation!
Our team is ready to help you sell your home for the highest possible price ASAP







