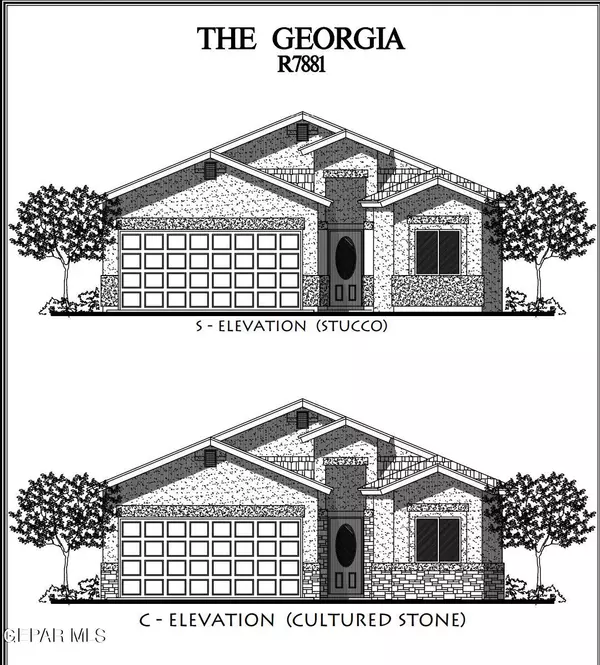$280,950
For more information regarding the value of a property, please contact us for a free consultation.
13841 Paseo Perlas DR El Paso, TX 79928
4 Beds
3 Baths
1,788 SqFt
Key Details
Property Type Single Family Home
Sub Type Single Family Residence
Listing Status Sold
Purchase Type For Sale
Square Footage 1,788 sqft
Price per Sqft $157
Subdivision Paseo Del Este
MLS Listing ID 880128
Sold Date 02/27/24
Style 1 Story
Bedrooms 4
Full Baths 2
Half Baths 1
HOA Y/N Yes
Year Built 2023
Annual Tax Amount $2
Lot Size 5,280 Sqft
Acres 0.12
Property Sub-Type Single Family Residence
Source Greater El Paso Association of REALTORS®
Property Description
GET $$$ TOWARDS YOUR CLOSING COST + $5,000 BUYER FLEX MONEY! The Georgia, boasts 4 bed, 2 full baths & a separate ½ bath! Open dining room & kitchen complete w/ a large island. granite countertops, stainless steel appliances, tile backsplash, large pantry, & designer cabinets. The Grand Room is prewired for surround sound & conduit tubing to mount your TV! The primary suite offers a dual vanity, large glass enclosed shower, private toilet, & a large walk-in closet. ELIMINATE THE NEED FOR COSTLY UPGRADES! Standard features include: refrigerated air, tile roof, recessed lighting, ceramic tile in all main living areas, plush carpeting in all the bedrooms, plus so much more! Enjoy the covered patio in the backyard & front yard landscaping. Currently under construction & anticipated to be completed by the end of Sept. Pictures for illustration purposes only. There will be an HOA in the future w/ an amenity center & community pool! For updates & availability call/text. For Paseo Del Este 8 only.
Location
State TX
County El Paso
Community Paseo Del Este
Zoning R1
Rooms
Other Rooms None
Interior
Interior Features Ceiling Fan(s), High Speed Internet, Master Downstairs, Pantry, Smoke Alarm(s), Walk-In Closet(s)
Heating Natural Gas, Central
Cooling Refrigerated, Ceiling Fan(s), Central Air
Flooring Tile, Carpet
Fireplace No
Window Features Shutters,Vinyl,Double Pane Windows
Exterior
Exterior Feature Wall Privacy, Walled Backyard, Back Yard Access
Fence Back Yard
Pool None
Amenities Available See Remarks
Roof Type Tile
Porch Covered
Private Pool No
Building
Lot Description Planned Community, Standard Lot
Builder Name Classic American Homes
Sewer City
Water City
Architectural Style 1 Story
Structure Type Stucco
Schools
Elementary Schools Dr Sue Shook
Middle Schools Col John O Ensor
High Schools Eastlake
Others
HOA Name The Paseo Del Este Amenity Cen
HOA Fee Include Common Area,See Remarks
Tax ID 719102
Acceptable Financing Cash, Conventional, FHA, TX Veteran, VA Loan
Listing Terms Cash, Conventional, FHA, TX Veteran, VA Loan
Special Listing Condition None
Read Less
Want to know what your home might be worth? Contact us for a FREE valuation!
Our team is ready to help you sell your home for the highest possible price ASAP






