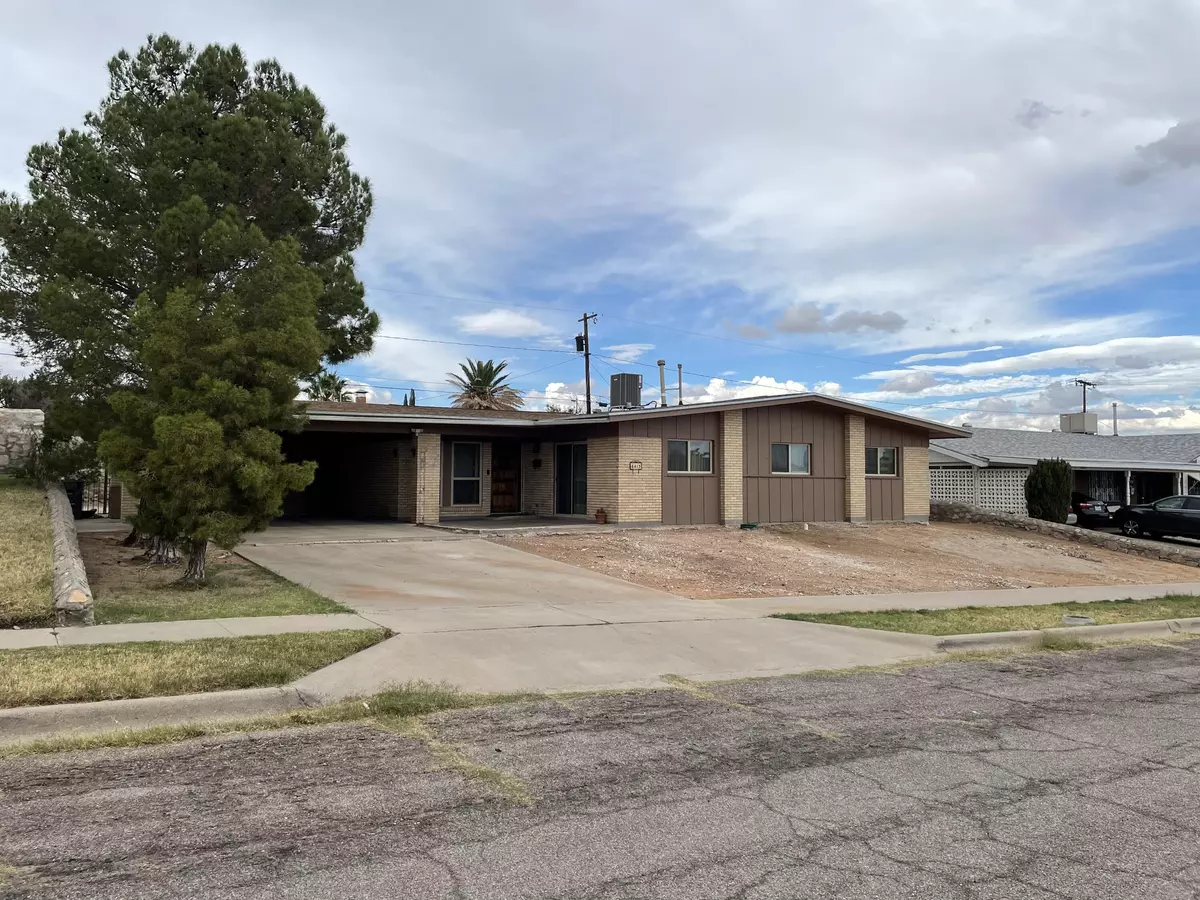$199,500
For more information regarding the value of a property, please contact us for a free consultation.
6413 REGAL LN El Paso, TX 79904
4 Beds
3 Baths
1,826 SqFt
Key Details
Property Type Single Family Home
Listing Status Sold
Purchase Type For Sale
Square Footage 1,826 sqft
Price per Sqft $109
Subdivision Monterrey Park
MLS Listing ID 852898
Sold Date 11/03/21
Style 1 Story
Bedrooms 4
Full Baths 3
HOA Y/N No
Year Built 1961
Annual Tax Amount $4,396
Lot Size 8,610 Sqft
Acres 0.2
Source Greater El Paso Association of REALTORS®
Property Description
Move in ready gorgeous home in a quiet area, with beautiful views of the mountains in the NE of El Paso. Come by and see this Beautiful Single Level Home, 4 Bedrooms and 3 full bathrooms
An exceptional custom made kitchen with granite countertops. Beautiful tile in the 3 bathrooms along with granite countertops as well.
This home also features refrigerated air and large cozy living room with fireplace.
Huge back yard with lots of potentials.
Easy access to freeway 54
Close to Fort Bliss, shopping centers, restaurants.
This home is a MUST SEE !!!
Location
State TX
County El Paso
Community Monterrey Park
Zoning R4
Rooms
Other Rooms None
Interior
Interior Features Ceiling Fan(s), Kitchen Island, LR DR Combo, Smoke Alarm(s), Utility Room, Walk-In Closet(s)
Heating Natural Gas, Central, Forced Air
Cooling Refrigerated, Central Air
Flooring Tile, Carpet
Fireplaces Number 1
Fireplace Yes
Window Features Blinds
Laundry Washer Hookup
Exterior
Exterior Feature Walled Backyard, Back Yard Access
Pool None
Roof Type Shingle,Composition
Private Pool No
Building
Lot Description Standard Lot
Sewer City
Water City
Architectural Style 1 Story
Structure Type Wood Siding,Brick Veneer
Schools
Elementary Schools Burnet
Middle Schools Canyonh
High Schools Capt J L Chapin High
Others
HOA Fee Include None
Tax ID M75799900401900
Acceptable Financing Cash, Conventional, FHA, VA Loan
Listing Terms Cash, Conventional, FHA, VA Loan
Special Listing Condition Lead Paint Hazard
Read Less
Want to know what your home might be worth? Contact us for a FREE valuation!
Our team is ready to help you sell your home for the highest possible price ASAP







