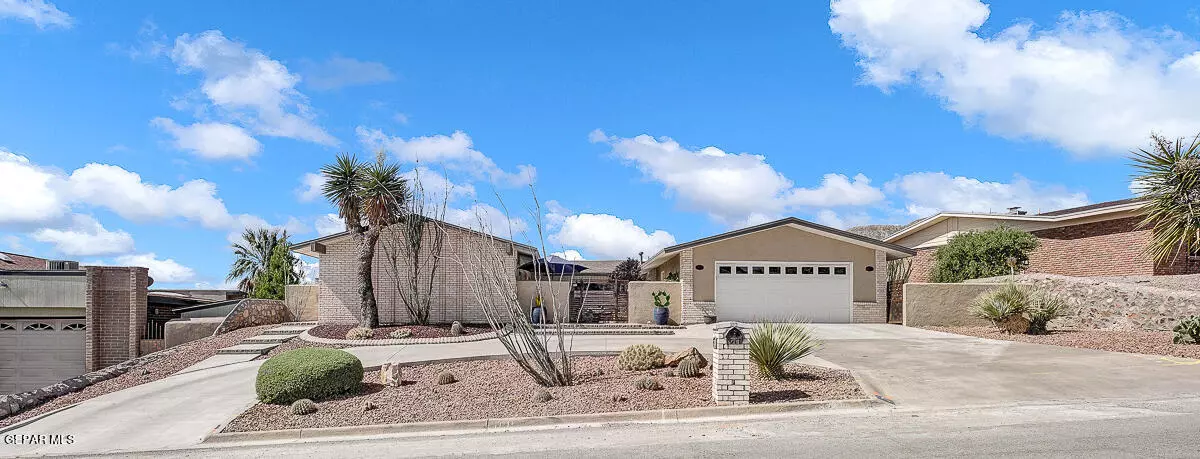$525,000
For more information regarding the value of a property, please contact us for a free consultation.
2928 Devils Tower CIR El Paso, TX 79904
4 Beds
3 Baths
2,625 SqFt
Key Details
Property Type Single Family Home
Listing Status Sold
Purchase Type For Sale
Square Footage 2,625 sqft
Price per Sqft $200
Subdivision Park North
MLS Listing ID 881533
Sold Date 08/30/23
Style 1 Story
Bedrooms 4
Full Baths 3
HOA Y/N No
Year Built 1976
Annual Tax Amount $9,151
Lot Size 0.307 Acres
Acres 0.31
Source Greater El Paso Association of REALTORS®
Property Description
Discover your dream home in the coveted Park North Subdivision. This stunning residence showcases breathtaking mountain views and stylish Mediterranean-inspired interiors. The large front courtyard adds a touch of serenity, while the multiple spacious living areas provide ample room to relax and entertain. The foyer skylight floods the space with natural light, creating a welcoming ambiance. The sleek kitchen also boasts modern cabinetry and stainless steel appliances. Retreat to the master bedroom with its huge walk-in closet and opulent ensuite featuring a walk-in shower, heated tile floors and double vanity sink. New carpeting adds a cozy touch to the bedrooms, plus bamboo flooring in the fourth room. The backyard is a true oasis, offering captivating mountain views, a sparkling pool, and inviting pergolas for outdoor seating. A dedicated gardening space awaits your green thumb. Don't miss the opportunity to call this exquisite residence your own. Your dream lifestyle starts here!
Location
State TX
County El Paso
Community Park North
Zoning R2
Interior
Interior Features 2+ Living Areas, Dining Room, MB Double Sink, Utility Room, Walk-In Closet(s)
Heating Central, Forced Air
Cooling Refrigerated
Flooring Tile, Wood, Carpet
Fireplaces Number 1
Fireplace Yes
Window Features Shutters
Exterior
Exterior Feature Courtyard
Pool Heated, In Ground
Roof Type Shingle,Composition
Private Pool Yes
Building
Lot Description Standard Lot, View Lot
Story 1
Sewer City
Water City
Architectural Style 1 Story
Level or Stories 1
Structure Type Brick,Stucco
Schools
Elementary Schools Park
Middle Schools Canyonh
High Schools Capt J L Chapin High
Others
Tax ID P35899900501500
Acceptable Financing Cash, Conventional, FHA, TX Veteran, VA Loan
Listing Terms Cash, Conventional, FHA, TX Veteran, VA Loan
Special Listing Condition None
Read Less
Want to know what your home might be worth? Contact us for a FREE valuation!
Our team is ready to help you sell your home for the highest possible price ASAP







