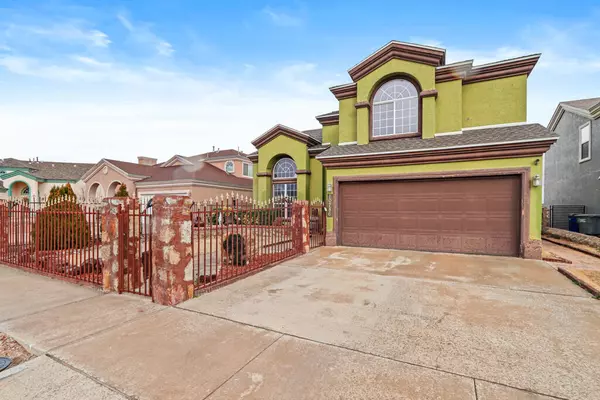$230,000
For more information regarding the value of a property, please contact us for a free consultation.
10786 Katelyn Gray CIR El Paso, TX 79924
3 Beds
3 Baths
2,082 SqFt
Key Details
Property Type Single Family Home
Listing Status Sold
Purchase Type For Sale
Square Footage 2,082 sqft
Price per Sqft $110
Subdivision Painted Dunes
MLS Listing ID 875605
Sold Date 02/28/23
Style 2 Story
Bedrooms 3
Full Baths 2
Half Baths 1
HOA Y/N No
Year Built 2006
Annual Tax Amount $7,649
Lot Size 5,386 Sqft
Acres 0.12
Source Greater El Paso Association of REALTORS®
Property Description
Fall in love with this beautiful 3-bedroom, 2.5 bath home with plenty of room for the whole family & an entertainer's delight. The spacious kitchen with ample countertops, stainless appliances & breakfast area. The multiple living areas are versatile for your needs; a formal living room, family room with a cozy fireplace. The master suite upstairs features ample space, fireplace, an amazing full bath, that has a relaxing tub & separate shower. Other great features include refrigerated air, utility room. This huge lot allows for a backyard paradise with a pool, with patio space & a stunning view. Make living the dream your own reality!
Location
State TX
County El Paso
Community Painted Dunes
Zoning R3A
Interior
Interior Features 2+ Living Areas, Breakfast Area, Built-Ins, Cable TV, Cathedral Ceilings, Ceiling Fan(s), Loft, Master Up, MB Jetted Tub, Smoke Alarm(s), Utility Room, Walk-In Closet(s)
Heating Central, Forced Air
Cooling Refrigerated
Flooring Tile, Carpet
Fireplaces Number 2
Fireplace Yes
Window Features Blinds,No Treatments
Laundry Washer Hookup
Exterior
Exterior Feature Walled Backyard, Gazebo, Balcony
Pool Above Ground
Amenities Available None
Roof Type Shingle,Pitched
Porch Covered
Private Pool Yes
Building
Lot Description Standard Lot, Subdivided
Sewer City
Water City
Architectural Style 2 Story
Structure Type Stucco
Schools
Elementary Schools North Star
Middle Schools Parkland
High Schools Parkland
Others
HOA Fee Include None
Tax ID P08199900301700
Acceptable Financing Home Warranty, Cash, Conventional, FHA, TX Veteran, VA Loan
Listing Terms Home Warranty, Cash, Conventional, FHA, TX Veteran, VA Loan
Special Listing Condition None
Read Less
Want to know what your home might be worth? Contact us for a FREE valuation!
Our team is ready to help you sell your home for the highest possible price ASAP







