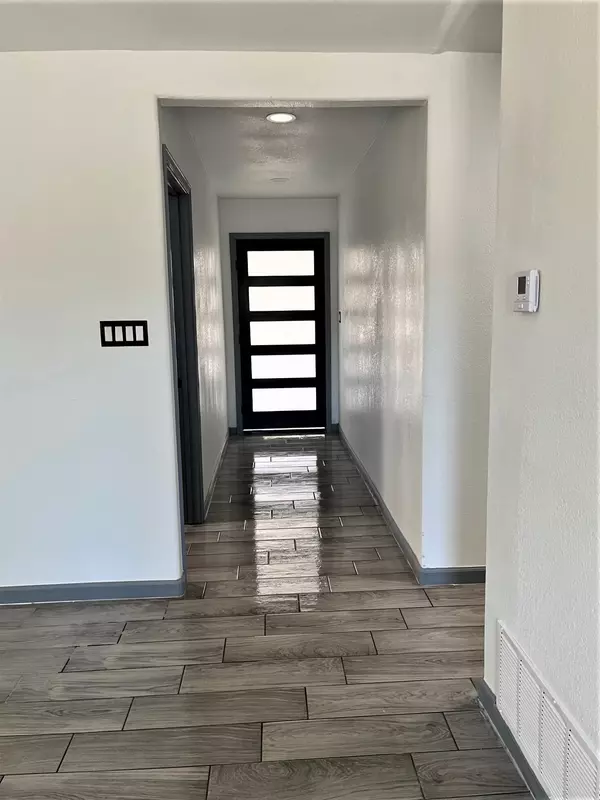$235,000
For more information regarding the value of a property, please contact us for a free consultation.
3424 Firestone DR El Paso, TX 79925
4 Beds
2 Baths
1,502 SqFt
Key Details
Property Type Single Family Home
Listing Status Sold
Purchase Type For Sale
Square Footage 1,502 sqft
Price per Sqft $156
Subdivision Pebble Hills
MLS Listing ID 873128
Sold Date 02/09/23
Style 1 Story
Bedrooms 4
Full Baths 1
Three Quarter Bath 1
HOA Y/N No
Year Built 1973
Annual Tax Amount $3,690
Lot Size 6,955 Sqft
Acres 0.16
Source Greater El Paso Association of REALTORS®
Property Description
What is better then New? A rebuilt home in a well established area. This home has been gutted down to 2x4's and then completely rebuilt. New features include: drywall, doors including door knobs and hinges, trim, toilets, vanities, bath tub, shower surrounds, lights, garage doors, fans, soft close cabinets, quartz countertops, insulation, ducts, HVAC, range hood, range, roof, windows, flooring, all electrical including main panel, and plumbing. Home has been freshly painted inside and out.
Location
State TX
County El Paso
Community Pebble Hills
Zoning R3
Rooms
Other Rooms None
Interior
Interior Features Ceiling Fan(s), Dining Room, LR DR Combo, Master Downstairs, Smoke Alarm(s), Utility Room, Walk-In Closet(s)
Heating Central, Forced Air
Cooling Refrigerated, Ceiling Fan(s), Central Air
Flooring None, Tile
Fireplaces Number 1
Fireplace Yes
Window Features Sliding,Double Pane Windows
Laundry Washer Hookup
Exterior
Exterior Feature Walled Backyard, Back Yard Access
Fence Back Yard
Pool None
Amenities Available None
Roof Type Shingle
Private Pool No
Building
Lot Description Standard Lot
Faces West
Sewer City
Water City
Architectural Style 1 Story
Structure Type Stucco
Schools
Elementary Schools Edgemere
Middle Schools Eastwoodm
High Schools Eastwood
Others
HOA Fee Include None
Tax ID 108775
Acceptable Financing Cash, Conventional, FHA, TX Veteran, VA Loan
Listing Terms Cash, Conventional, FHA, TX Veteran, VA Loan
Special Listing Condition Owner Agent
Read Less
Want to know what your home might be worth? Contact us for a FREE valuation!
Our team is ready to help you sell your home for the highest possible price ASAP







