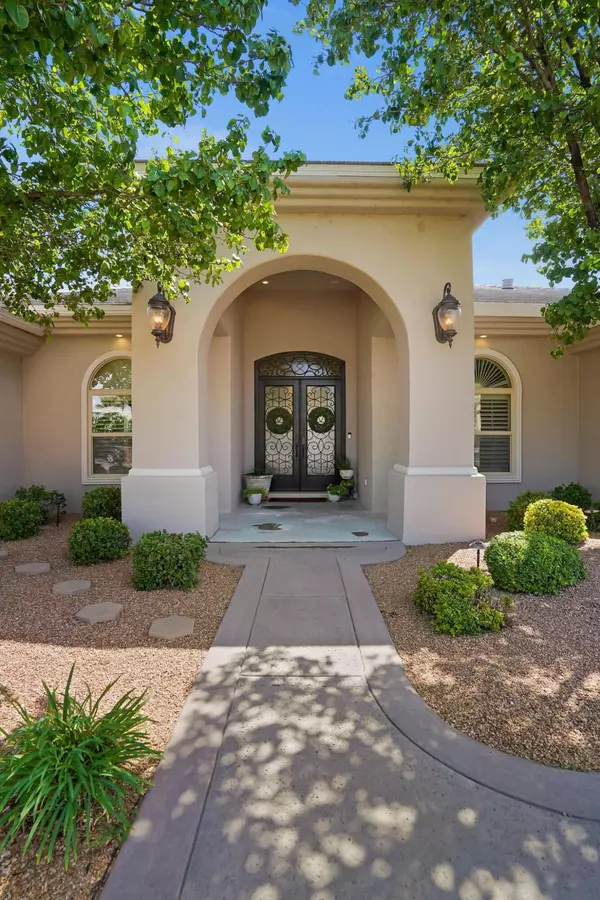$559,900
For more information regarding the value of a property, please contact us for a free consultation.
6038 Laguna Vista DR El Paso, TX 79932
4 Beds
3 Baths
3,176 SqFt
Key Details
Property Type Single Family Home
Listing Status Sold
Purchase Type For Sale
Square Footage 3,176 sqft
Price per Sqft $176
Subdivision Laguna Meadows
MLS Listing ID 867348
Sold Date 10/13/22
Style 1 Story
Bedrooms 4
Full Baths 3
HOA Fees $100/mo
HOA Y/N Yes
Originating Board Greater El Paso Association of REALTORS®
Year Built 2006
Annual Tax Amount $10,937
Lot Size 0.270 Acres
Acres 0.27
Property Description
Upscale home with a warm feel. Nestled in the lush gated community of Laguna Meadows offering respite hustle and bustle of the city. Marvelous flexible flowing layout. 4 big beds w/walk-in closets+ handsome study, 3 full baths. A massive gourmet kitchen is the heart of the home w/lots of seating and view of the wonderful family room. Romantic primary suite has a gorgeous fireplace, sitting area, ultra luxe bath and big closets. Enjoy the oversized patio from sunrise to sunset. This home sits perfectly with a shaded patio that overlooks a huge backyard. Plenty of room for a pool and so more. Enjoy walking this tranquil community with acres of parks, ponds and ducks. Unique oversized 3 car garages with tons of storage + walk-in attic. Timeless features, Cantera fireplaces and dual crown moldings will elevate any style. Full tile roof, 8' doors, sound system, shutters, impeccable maintenance to this much loved one owner custom built home. 12k SF lot. Welcome Home
Location
State TX
County El Paso
Community Laguna Meadows
Zoning R4
Interior
Interior Features Breakfast Area, Cable TV, Ceiling Fan(s), Dining Room, Great Room, Kitchen Island, Pantry, Skylight(s), Smoke Alarm(s), Study Office, Utility Room, Walk-In Closet(s)
Heating Natural Gas, 2+ Units, Central, Forced Air
Cooling Refrigerated, Ceiling Fan(s), 2+ Units, Central Air
Flooring Tile
Fireplaces Number 2
Fireplace Yes
Window Features Shutters
Laundry Washer Hookup
Exterior
Exterior Feature Wall Privacy, Walled Backyard, Gutters - Partial, Back Yard Access
Amenities Available None
Roof Type Pitched,Tile
Private Pool No
Building
Lot Description Gated Community, Subdivided
Sewer City
Water City
Architectural Style 1 Story
Structure Type Stucco
Schools
Elementary Schools Jose Damian
Middle Schools Canutillo
High Schools Canutillo
Others
HOA Name Associa
HOA Fee Include Common Area,Front Landscape,Gates,Greens
Tax ID L13099900202500
Acceptable Financing Cash, Conventional, FHA, TX Veteran, VA Loan
Listing Terms Cash, Conventional, FHA, TX Veteran, VA Loan
Special Listing Condition Owner Agent
Read Less
Want to know what your home might be worth? Contact us for a FREE valuation!
Our team is ready to help you sell your home for the highest possible price ASAP







